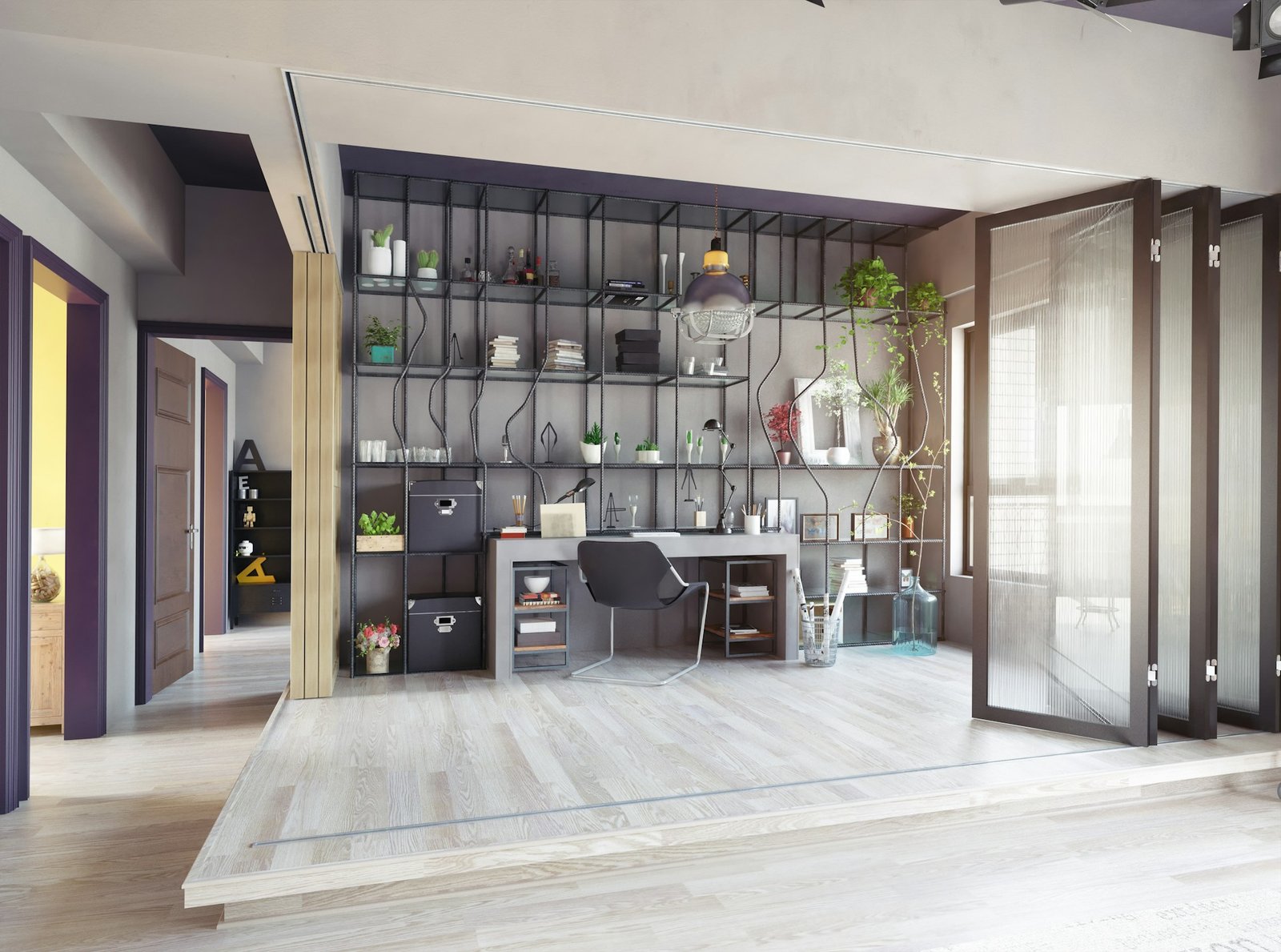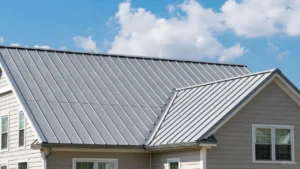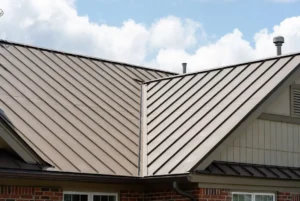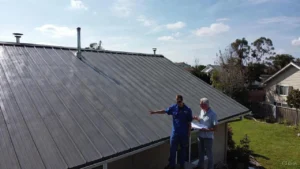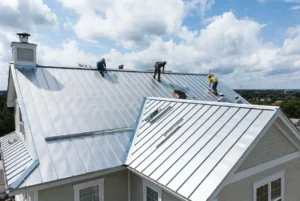A metal sliding door represents one of the most practical and stylish solutions for maximizing space while ensuring durability and security in any building. These doors operate on a horizontal track system, gliding smoothly to the side rather than swinging open, making them ideal for areas with limited clearance space. Whether you’re considering an aluminum patio door for your home, a steel security door for your business, or a metal sliding screen door for improved ventilation, these versatile systems offer unmatched benefits.
What Is a Metal Sliding Door?
It consists of a durable metal frame—typically aluminum, steel, or stainless steel—that houses glass panels or solid metal sheets and operates on a sophisticated track and roller system. Unlike traditional hinged doors that require a swing radius, these doors move parallel to the wall, conserving valuable floor space while providing wide, unobstructed openings when needed.
The engineering behind modern sliding doors has evolved significantly over the decades. Today’s systems feature:
- Precision-engineered tracks: Either top-hung or bottom-rolling configurations that ensure smooth, quiet operation
- High-quality roller mechanisms: Ball-bearing rollers that can support heavy door panels while maintaining effortless movement
- Advanced weather sealing: Multiple layers of weatherstripping that prevent air and water infiltration
- Integrated drainage systems: Channels that direct water away from the interior space
- Security features: Multi-point locking systems and anti-lift devices for enhanced protection
The construction quality of metal frames far exceeds traditional wood alternatives, offering superior resistance to warping, rotting, insect damage, and weather-related deterioration. Metal’s inherent strength allows for larger glass panels and wider openings while maintaining structural integrity, making it possible to create dramatic floor-to-ceiling installations that flood interiors with natural light.
Types of Metal Sliding Doors: A Comprehensive Breakdown
1. By Material Type
Aluminum Sliding Doors
- Lightweight yet strong construction ideal for residential use
- Natural corrosion resistance perfect for coastal environments
- Available in numerous powder-coated colors and finishes
- Cost-effective option with excellent longevity
- Thermal break technology for improved energy efficiency
Steel Sliding Doors
- Maximum security and durability for commercial applications
- Superior resistance to forced entry and impact
- Ideal for warehouses, industrial facilities, and high-security areas
- Can support larger panel sizes without compromising strength
- Requires protective coatings to prevent rust in certain environments
Stainless Steel Sliding Doors
- Premium option combining strength with corrosion resistance
- Perfect for harsh environments including coastal areas and chemical facilities
- Minimal maintenance requirements with lasting aesthetic appeal
- Hygienic properties suitable for medical and food service applications
- Modern, sophisticated appearance that maintains its luster
Iron-Framed Sliding Doors
- Distinctive aesthetic perfect for industrial or rustic design themes
- Exceptional strength and durability
- Often features divided light patterns for visual interest
- Requires robust support systems due to weight
- Can be treated with various patinas for unique appearances
2. By Configuration Style
Single Sliding Doors
- One movable panel that slides along a track
- Most space-efficient option for smaller openings
- Lower cost and simpler maintenance
- Ideal for closets, bathrooms, and small patios
- Can incorporate fixed panels for additional light
Double Sliding (Bypass) Doors
- Two independently operating panels
- Maximum flexibility for traffic flow control
- Symmetrical design creates balanced aesthetics
- Perfect for central patio access or room division
- Allows partial opening for ventilation
Pocket Sliding Doors
- Disappears completely into wall cavity when open
- Provides unobstructed openings with no visible door
- Requires planning during construction or major renovation
- Maximizes both space efficiency and aesthetic appeal
- Popular in modern minimalist designs
Telescopic Sliding Doors
- Multiple panels that stack or nest when opened
- Creates maximum clear opening relative to overall size
- Ideal for connecting indoor and outdoor entertainment areas
- More complex engineering requires professional installation
- Provides ultimate flexibility for space usage
3. By Application Purpose
Patio Sliding Doors
- Designed for residential outdoor access
- Typically features large glass panels for views
- Weather-resistant construction with thermal efficiency
- Available in various styles to match home architecture
- Often includes integrated blinds or shade options
Commercial Entrance Doors
- Heavy-duty construction for high-traffic areas
- ADA-compliant options with automatic operation
- Enhanced security features and access control compatibility
- Wider openings to accommodate customer flow
- Energy-efficient models to reduce operational costs
Industrial Sliding Doors
- Reinforced frames to withstand equipment impact
- Larger dimensions for vehicle and machinery access
- Integration with warehouse management systems
- Options for insulated panels in climate-controlled facilities
- Quick-operating mechanisms to maintain productivity
Strategic Comparison Table: Metal Door Materials
| Material Type | Initial Cost | Durability Rating | Weight | Maintenance Needs | Best Applications | Lifespan |
|---|---|---|---|---|---|---|
| Aluminum | $800-$2,500 | High (8/10) | Lightweight | Low | Residential patios, coastal homes | 25-30 years |
| Steel | $1,500-$4,000 | Very High (9/10) | Heavy | Medium | Commercial, security-critical areas | 30-40 years |
| Stainless Steel | $2,000-$5,000 | Excellent (10/suddenlyears | ||||
| Iron-Framed | $1,200-$3,500 | Very High (9/10) | Very Heavy | High | Industrial, decorative applications | 40+ years |
Key Benefits and Advantages
Space Optimization
The space-saving design of a metal sliding door cannot be overstated in its importance for modern living and working environments. Traditional hinged doors require a clear arc of space to operate, effectively making a portion of the room unusable. Sliding doors eliminate this requirement entirely, allowing:
- Furniture placement directly adjacent to door openings
- Full utilization of small rooms and tight spaces
- Improved traffic flow in high-activity areas
- Better accessibility for wheelchair users and those with mobility challenges
- Increased usable square footage without structural changes
Enhanced Natural Lighting
Metal sliding doors with glass panels transform interior spaces by maximizing daylight penetration:
- Slim metal profiles allow for larger glass areas than wood frames
- Floor-to-ceiling designs create dramatic light-filled spaces
- Reduced reliance on artificial lighting lowers energy costs
- Improved occupant well-being through increased exposure to natural light
- Better connection with outdoor environments and views
- Options for Low-E glass maintain light transmission while controlling heat
Superior Durability and Longevity
Metal construction provides unmatched durability compared to traditional door materials:
- Resistance to warping, cracking, and splitting that affects wood doors
- Immunity to termite and other insect damage
- No rot or decay from moisture exposure
- UV-resistant finishes that maintain appearance over time
- Structural integrity maintained even in extreme weather conditions
- Minimal expansion and contraction with temperature changes
Security Features
Modern metal sliding door systems incorporate advanced security elements:
- Multi-point locking systems engage at several points simultaneously
- Anti-lift devices prevent doors from being removed from tracks
- Impact-resistant glass options for forced entry protection
- Reinforced frames resist cutting and prying attempts
- Integration capabilities with electronic security systems
- Optional security bars and grilles for additional protection
Energy Efficiency
Contemporary doors achieve impressive energy performance through:
- Thermal breaks in frames that reduce heat transfer
- Double or triple-pane insulated glass units
- Low-E coatings that reflect heat while admitting light
- Argon or krypton gas fills between glass panes
- Comprehensive weather sealing systems
- ENERGY STAR certified options for maximum efficiency
Weather Resistance
They excel in protecting against the elements:
- Corrosion-resistant materials and finishes
- Integrated drainage systems prevent water infiltration
- Wind-resistant designs certified for hurricane zones
- Effective sealing against dust and debris
- Maintenance of performance in extreme temperatures
- Options for impact-resistant glass in severe weather areas
Installation Process: What to Expect
Pre-Installation Requirements
Before installation begins, several critical factors must be addressed:
- Accurate measurements: Professional measurement ensures proper fit
- Structural assessment: Verification that walls can support door weight
- Permit acquisition: Building permits may be required for installation
- Site preparation: Clearing the work area and protecting surfaces
- Material delivery coordination: Ensuring all components arrive undamaged
- Utility considerations: Identifying electrical needs for automated systems
Installation Steps
The professional installation process typically follows these stages:
1. Frame Preparation
- Removal of existing door if applicable
- Checking opening for square and level
- Installing appropriate flashing and moisture barriers
- Adding structural reinforcement if needed
2. Track System Installation
- Mounting tracks with precise alignment
- Ensuring proper slope for drainage
- Securing mounting brackets at appropriate intervals
- Verifying smooth operation before proceeding
3. Door Panel Placement
- Carefully positioning panels into track system
- Adjusting rollers for proper height and alignment
- Ensuring even gaps around entire perimeter
- Testing operation throughout full travel range
4. Hardware and Finishing
- Installing handles, locks, and security devices
- Adjusting weather stripping for proper seal
- Adding interior and exterior trim
- Final testing of all components
Conclusion
The metal sliding door represents a perfect fusion of form and function, offering solutions that address modern architectural challenges while enhancing living and working spaces. From maximizing natural light and creating seamless indoor-outdoor connections to providing security and energy efficiency, these versatile systems deliver value that extends far beyond their initial cost.
Frequently Asked Questions
Q: How long will a quality metal sliding door last?
A: With proper maintenance, aluminum doors typically last 25-30 years, steel doors 30-40 years, and stainless steel doors can exceed 40 years. The lifespan depends on environmental conditions, usage patterns, and maintenance consistency. Coastal environments may reduce lifespan due to salt exposure, while protected installations may exceed these estimates.
Q: Are they energy efficient?
A: These doors with thermal breaks, insulated glass, and proper weather sealing can be highly energy efficient. Look for ENERGY STAR certified models that meet strict efficiency standards. Features like Low-E glass coatings and argon gas fills significantly improve thermal performance.
Q: Can I install it myself?
A: While possible for experienced DIYers, professional installation is strongly recommended. These doors are heavy, require precise alignment, and must meet building codes. Improper installation can void warranties, compromise security, and lead to operational problems. The cost savings of DIY installation rarely justify the risks.
Q: What size opening do I need for a standard sliding door?
A: Rough openings typically require 2 inches additional width and 2.5 inches additional height beyond the door dimensions. For example, a 6-foot by 6-foot-8-inch door needs approximately a 74-inch by 82.5-inch rough opening. Custom installations may have different requirements.

